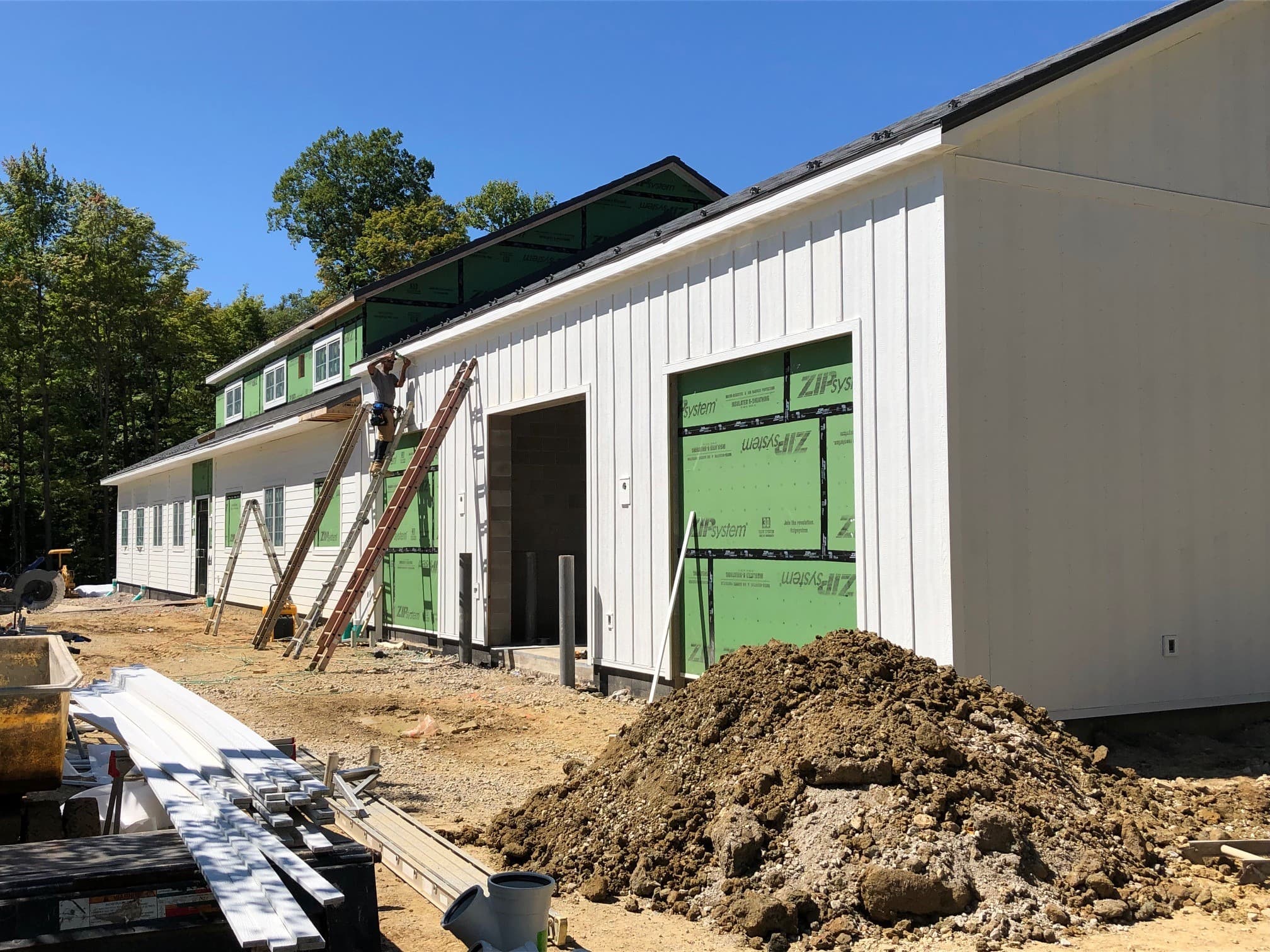Manakiki Management Center
The new building will serve as a centralized location for golf course management, office, as well as storage and maintenance golf equipment and vehicles. The new building will contain a heated, maintenance area with adjacent heated mechanic bays, a grinding room bay, and fertilizer bays. Along with this there will also be a new air conditioned office space consisting of two offices, one meeting room, one employee break room, and two locker rooms consisting of toilet rooms, showers, and lockers.
Project Type: Golf Capital Project
Construction Date: 2024
Contact: Ryan Denker, Architect, 216-635-3246 or rjd@clevelandmetroparks.com
Project Size: 11,000 sq. ft.
Contracting Partner(s): Hummel Construction
Consulting Partner(s): Larsen Architects

